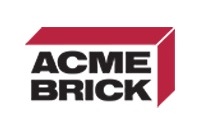Farmingdale State College (SUNY), Stalco Construction and BRB Architects Celebrate the Re-opening of Conklin Hall

September 26, 2017 — The leadership of the Farmingdale State College (SUNY), political leaders, general contractor Stalco Construction, and BRB Architects celebrated the re-opening of the Conklin Hall student center following a complete redevelopment and renovation of the building.
Farmingdale State College is the largest college of technology within the State University of New York (SUNY) system, with over 9,400 students currently enrolled.
“The 19,701-square foot, two-story structure was originally a power plant built in 1914, two years after Farmingdale’s founding. In time, it was repurposed as an academic building and was named Conklin Hall. While the building received a small addition in the late 1950s, the structure had undergone only minimal changes over the years, so we really brought it into the modern age.” said Joseph M. Serpe, Stalco’s Vice President. “The $12 million project consisted of a total gut renovation and the partial structural redevelopment of the brick, masonry, concrete, and steel building; along with complete mechanical, electrical, and plumbing systems replacement; ADA-compliant modernizations; and energy efficiency upgrades,” he continued.

Prior to the renovation, student activities facilities were located primarily in Roosevelt Hall, which had an outdated design and finishes. Now, activity spaces and a student lounge are located on Conklin Hall’s lower level, adjacent to an outdoor terrace, with space for quiet activities, offices, conference rooms, and the university’s radio station located on the main floor.
Farmingdale wanted to maintain the look and feel of the exterior, hearkening back to its original use as a power plant. “We set out to create a design that would have an industrial look, in recognition of the structure’s original purpose, while updating it to create modern and attractive interiors. To do this, we included partially exposed brick walls and structural steel, and we maximized the natural light coming in by adding clerestory windows,” says Joseph Zappulla, who was the architect-in-charge at BRB.
The project team also included civil engineer Cameron Engineering & Associates, LLP; structural engineer Hage Engineering; M/E/P engineer Lakhani & Jordan Engineers; and landscape architects Todd Rader and Amy Crews.
Existing Conditions
In recent years, Conklin Hall was partially unused, with the lower level unoccupied and not fully maintained. The upper level was in satisfactory condition, with much of it rented as offices and laboratories to commercial tenants. However, the layout would not accommodate the desired uses going forward.
“The team’s main design and construction challenge was working with incomplete drawings,” explains Stalco’s Construction Superintendent Mike Marchese. “Very few records existed – none from 1914 – so the project team went through a painstaking field verification process to update drawings it did have from the early 1960s, which were themselves incomplete.”
Interior

Perhaps the most striking detail of the interior is the new architectural stair, which connects the two floors and creates an airy, double-height space that allows copious amounts of natural light to filter through both levels of the space via the clerestory windows. “To create the stair, we cut a 25′ x 15′ opening in the main level’s concrete slab and then reinforced the area with steel beams connected to existing columns,” says Marchese. The stair has an irregular shape with a mid-landing. The stair’s precast treads have no backing, so they are see-through. A mahogany handrail is accompanied by a steel-cable guardrail and stainless steel supports.
The space below the clerestory windows is painted green. Some walls are painted in accent colors like Farmingdale green or orange, while other areas feature exposed-brick walls. The team partially exposed one of the brick walls with embedded columns and cleaned the wall by sandblasting it.
Exterior
Stalco cleaned, repointed, and repaired the exterior brick wall. Masonry crews developed custom mixes to match new mortar with the existing mortar. Stalco also replaced all windows and installed a new, curtain wall-type entrance by Kawneer that features a glass-and-aluminum frame.
On the north side, the team installed a new terrace with two-point half-inch pavers installed on pedestals. The terrace, which is 75′ x 30′, is located above the original coal storage bin and a steam tunnel. “We removed soil to expose the structures, waterproofed the ceilings, installed 30″ high-density foam to reduce the weight, installed a four-inch concrete slab on top of the foam, and then placed roofing rollout membrane on top of the slab,” adds Stalco’s assistant project manager Kimberly Klein-Chappina. “Finally, we placed the pedestals and pavers on top to complete the new terrace,” she continued. The surface is composed of Hanover Architectural Products’ Prest pavers in limestone gray, with Tudor finish, installed on the Hanover elevator pedestal system.
The difference in slope of the slab between the two ends of the terrace is 10 inches, creating a pitch to remove water, which discharges into a new trench drain that was installed alongside the terrace and new stair. The space where the north terrace rests was originally below grade. The renovation brought it to grade level for both better aesthetics and for improved access.
In addition, Stalco turned an equipment ramp on the lower level’s west side into a sunken plaza with a new concrete retaining wall and stepped seating. This structure now stretches the entire width of the building. It is cast-in-place concrete with step seating.
The new landscaping that surrounds the structure includes low-maintenance grasses that are pleasing to the eye and require minimal upkeep.
About Stalco Construction, Inc.
Headquartered in Islandia, NY, with a regional office in New York City, Stalco Construction, Inc. is a full-service general contracting and construction management firm active in the Greater New York area and on Long Island.
***
All photos by Peter Dressel/Wilk Marketing Communications.













