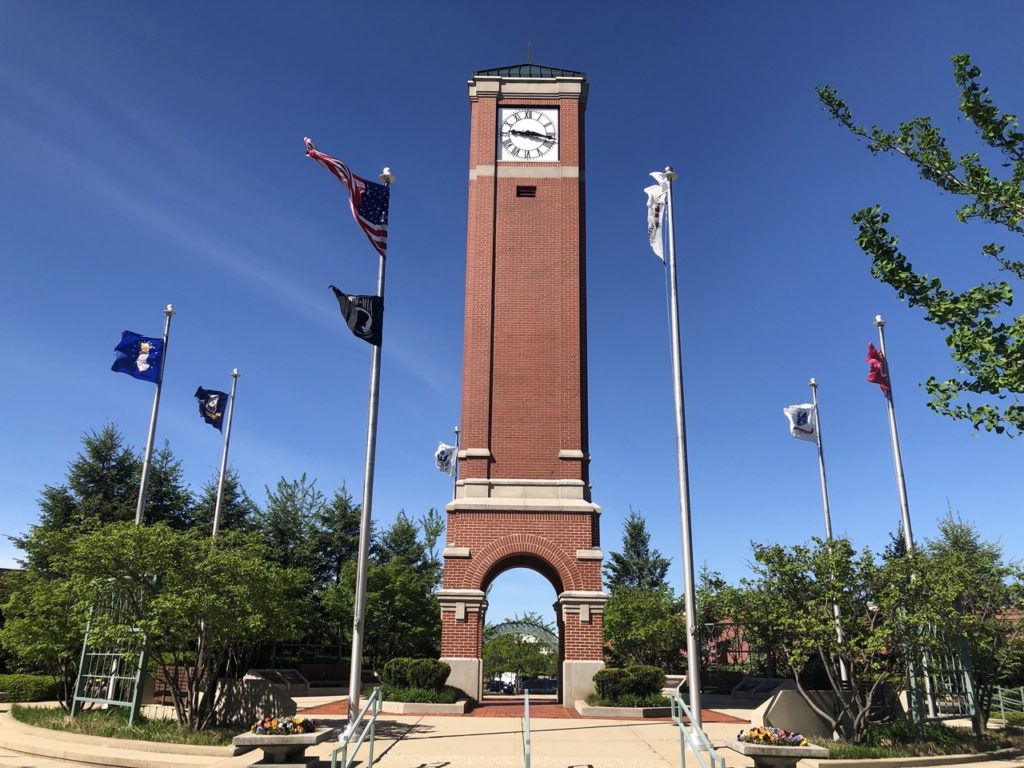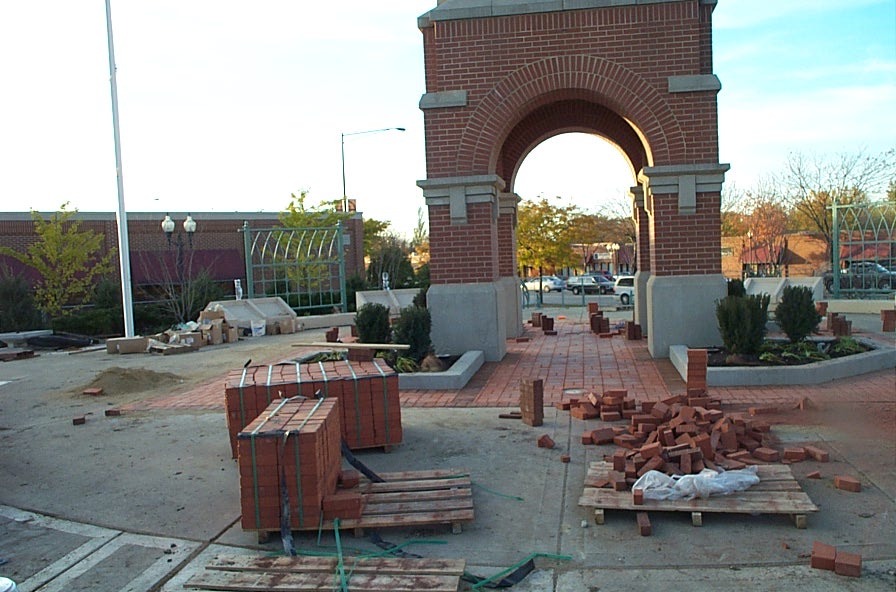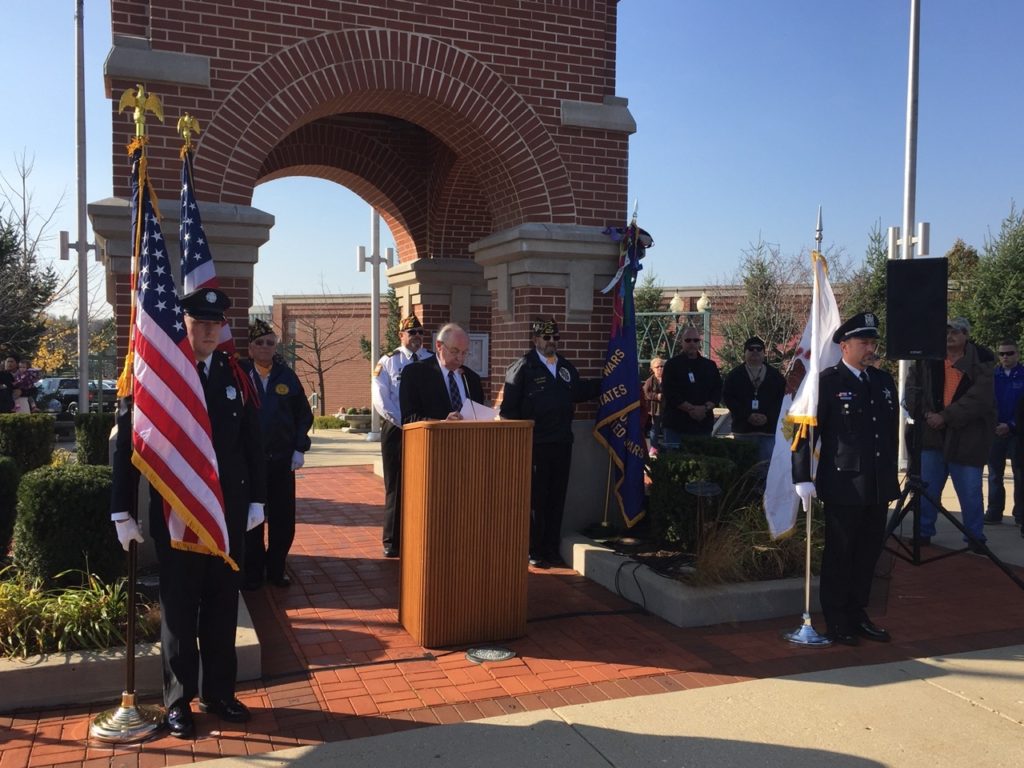Case Study: Veterans Gateway Park & Clock Tower
Words: Isa Stein
Photos: Todd Wenger, PLA, ASLA, Landscape and Design Planner for the Village of Schaumburg
Editor’s Note: MASONRY Magazine had the opportunity to talk with Todd Wenger, Landscape and Design Planner for the Village of Schaumburg, about the design, construction, and renovation of the Veterans Gateway Park and Clock Tower located in Schaumburg, IL. Todd Wenger has been in this industry for over 25 years and has worked on a multitude of different projects, including a number of parks.
Initial Development
Prior to the development, Town Square shopping center consisted of an aging strip center that was located in a low-lying area prone to flooding. Once the village purchased the property, the village began the redevelopment of the area. The shopping center is in an area known as the Olde Schaumburg Centre Historic District. With the area being determined as historic, there were various elements that had to comply with historic district requirements, such as brick. These materials were commonly used at the turn of the century in the early 1900s and continue to be used today.
The initial construction of the clock tower was completed in 1996 and remained there for 15 years. “It wasn’t strongly utilized,” said Todd. In 2004, they were tasked with the renovation of the area surrounding the clock tower to make it more applicable for today. With Schaumburg not having an area to honor its veterans Todd came up with the idea to create the Veterans Gateway Park, which serves as a pedestrian gateway into the shopping center as well.

When Todd shared this idea with the committee, they bought into it, and the planning began. Preparations were made by creating drawings with the help of the Hitchcock Design Group and planning the materials needed in 2004. The idea consisted of arched trellises, curved benches, and engraved quotation plaques surrounding the area including passages regarding war and peace. Directly under the clock tower, they chose to start a memorial brick program where someone can purchase a brick in memory of a military group or veteran. There are now more than 750 bricks spread throughout the area directly underneath the clock tower engraved by Midwest Engraving. This construction was completed in 2006 by Lamp Incorporated of Elgin, IL.
Restoration
In 2013, the team regrouped to work with the DLA Architects of Itasca to come up with a plan for the restoration of the clock tower. “There was extensive spalling of the smooth faced brick” Todd described as the primary concern that drove the restoration efforts. There was not enough air circulation behind the bricks, and when you get moisture trapped behind them with continual freeze/thaw cycles, the face of the brick can pop off. There were a variety of issues noted, such as the cracking, spalling, delamination of the faces, and limestone work that had cracked and needed to be replaced.

The tower is constructed with a core of CMU around a steel frame with accents of limestone and brick. While there was a significant reuse of the limestone as the renovation took place, some pieces had to be recut or remade. The limestone base of the tower had the most concerns, with salt and moisture damage causing flaking and deterioration. Portions of the tower were not equipped with the proper slant or drip edge, so the team replaced various pieces to create a more efficient design. Snow and ice sat above the arched areas so they needed to be recut with a more significant slope as well. Todd said, “... about 30% of the brick was replaced, including the large sections at the bottom.” The bottom sections were removed, and the CMU behind them was cleaned. After that, they added a new fluid flashing membrane, an air shield liquid, and a vapor permeable barrier, as there was not much space allocated for other options.
The biggest concern for the team was protecting the 750 individually laser-engraved clay bricks surrounding the tower. When working on the site, it was crucial to preserve these. In the memorial brick program, the buyers have the option to partially select their installation location. Once installed, bricks are located using a GIS system where visitors can scan a QR code to locate their brick. If all of the bricks had to be removed during the tower restoration, there would have been no efficient way to remove them and replace them. The workers on site laid down a rubber membrane around three-quarters of an inch thick, “...often used at ice skating places where you step to get on and off,” explained Todd. Once they put that down, they covered it with two layers of plywood so that they could set up scaffolding and lifts wherever they needed to without damaging the area.

There was a rush to complete the project prior to that Veterans Day, so they did most of the work in the Fall of 2013 and finished up with Master Project Incorporated of Chicago following the DLA Architect’s plan in the Spring of 2014.