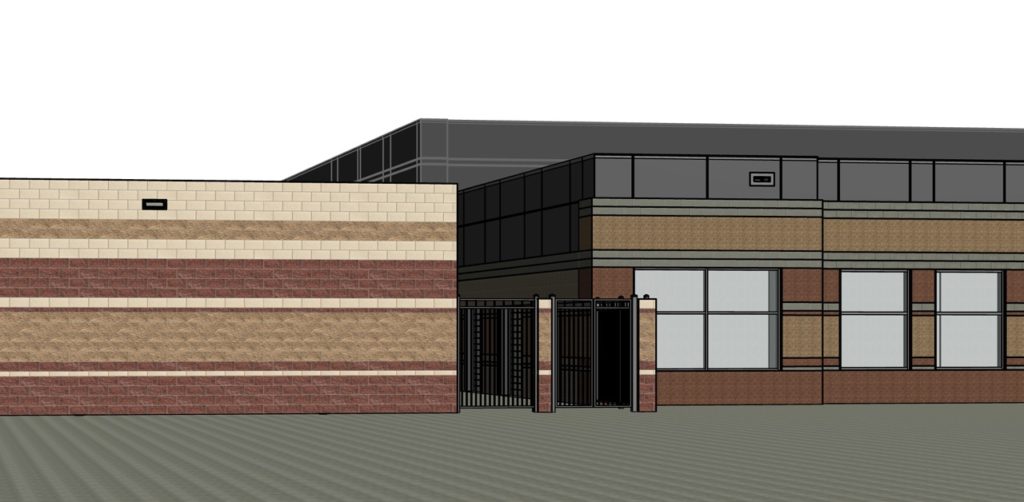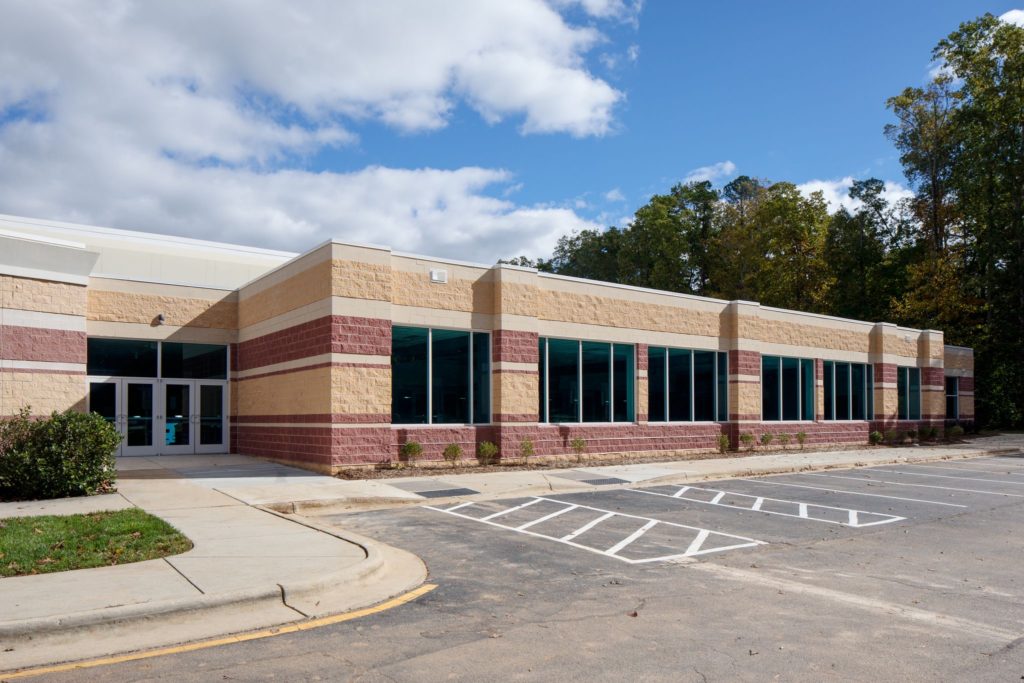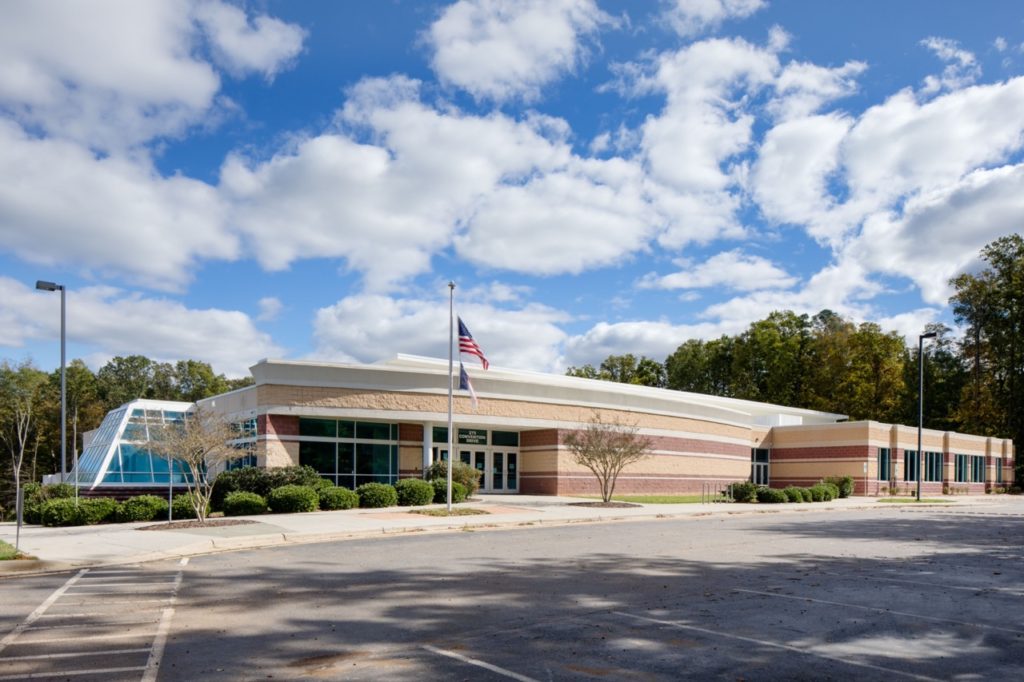A Revolution in Masonry Design & Detailing: Masonry iQ Brings Triangle Aquatic Center Up to Date with Speed and Accuracy
Words: Dave Jackson
Words: Dave Jackson, Echelon Masonry / Oldcastle APG
Photos: Echelon Masonry
In North Carolina’s Triangle area, which encompasses thriving boom cities like Raleigh, Durham and Cary, local architects identify masonry as the preferred building material to achieve a modern, clean look in demand from the pharma and bio research firms flocking to the region.
Carolina architects have come to rely on masonry for its host of benefits, including durability, thermal performance, fire protection and cost efficiency – as well as its unique aesthetics. However, architects also note that designing with masonry creates several challenges to overcome on the way to a great finished project.
Because of the complexity and vast number of individual units required for projects, masonry can be challenging to model in existing software – if not entirely impossible. Leading modeling platforms like Revit that are more focused on steel or monolithic wall structures are not equipped to manage the amount of data contained in a masonry project. The result is a significant burden on the designer to manually produce and maintain 2D content for patterns, sections, details and specifications – and also introduces a huge amount of manual work to create the high-quality renders that project owners expect.
Michael Sutton, AIA, LEED-AP for Integrated Design in Raleigh, NC, has experienced the frustrations and limitations of masonry modeling first-hand. In 2019, he designed a multi-phase renovation of Cary’s Triangle Aquatic Center, a two-story, 60,000 sq. ft. facility which added close to 13,000 square feet and 500 parking spaces. Two building additions also accommodate a new fitness center, multi-purpose room, and a 50-meter outdoor pool.
The existing aquatic facility had a complex masonry façade that included a mixture of three colors, two textures, and two sizes. During Phase I, Sutton used Revit and manually applied color through photo design software to produce the required elevations for the town’s approval. For Phase II, Sutton discovered Masonry iQ, a new Revit plugin that automates much of the time-consuming manual modeling work. This tool delivered design flexibility, modeling accuracy and photo-realistic rendering capabilities – allowing him to focus on designing – not modeling.
Masonry iQ was developed in response to the gaping hole in the ability to model masonry in current architectural design software. A cloud-based plugin, the tool maintains all the Revit workflows that design pros are already familiar with, but adds invaluable capabilities for automatically handling the most time-consuming elements of masonry modeling with a single click, without bogging down the model.
“We know how crucial it is to have an accurate model early on in the process so that there are no surprises from design to spec to bid to production,” said Tom Cuneio, Founder and President of 3DiQ Inc., the developer of Masonry iQ. “That’s why Masonry iQ was built with precise modeling in mind. We’re merging masonry models with data so that a design can directly yield a production order in a fully automated way – with less manual intervention and opportunity for human error,” he said.
Modeling Colors, Shapes, and Sizes
According to Cuneio, masonry has been difficult to model in Revit because of its complexity—different shapes, sizes, colors and textures – and sheer number of units contained in even a moderately-sized project.
“Often for masonry, the user has to do a lot of hand drawing to get to spec-ready details and ultimately, to get to final construction,” explained Cuneio. This translates to dozens of hours of work, added costs and can still result in inaccuracies – especially when successive rounds of changes come into play. Worst of all, these inaccuracies often aren’t realized until the construction phase, resulting in change orders and costly delays in the field.
Masonry iQ is an entirely new way to approach masonry design. The tool focuses on getting the design construction-ready earlier in the process, allowing architects to focus on creative design, not the challenge and tedium of modeling.
Now, inside of Revit, users are able to translate their flat models into fully-analyzed masonry structures – not just masonry “wallpaper,” Revit’s current approach.
“The designer creates walls in their normal way and then replaces Revit’s masonry materials with intelligent Masonry iQ materials. Hit ’Analyze Bond’ in Masonry iQ and in minutes you get a consistently accurate render,” said Cuneio.
On top of shaving hours of detailing off of the process, Masonry iQ also handles complex engineering considerations like the placement of movement joints, rebar, corners and field cuts – and allows all of these elements to be adjusted on the fly. Best of all, Masonry iQ handles these complex analyses in the cloud, ensuring that the model isn’t bogged down with unnecessary data.
The time savings from using the plugin during design of the Triangle Aquatic Center were significant, according to Sutton. And because it makes designing and estimating easier, Echelon Masonry is offering free licenses for the Masonry IQ software.
“When we specified Oldcastle APG’s Echelon Masonry products for the first phase, we did it the long way by photoshopping block images onto a 2D drawing to produce the final rendering,” said Sutton. “In the Revit modeling, we had to hand-draw the different block sizes because of the shape differences – not to mention all of the time spent thinking about cuts, penetrations, movement joints and the like.” The project included over 7,100 units of Split Face and Smooth Face block in three colors and two textures.
 Architect Michael Sutton, using a limited Revit program in Phase 1, had to manually photoshop a mixture of three colors, two textures, and two sizes to provide the elevations for the city.
Architect Michael Sutton, using a limited Revit program in Phase 1, had to manually photoshop a mixture of three colors, two textures, and two sizes to provide the elevations for the city.
“Using Masonry iQ during the second phase in 2019 had a definite impact. It was much easier, with dozens of hours of time savings. The one-hour training session provided by Masonry iQ was all that I needed to get up and running,” noted Sutton. “We were also able to use the Masonry iQ plugin to produce photo-realistic 3D renderings with accurate color and texture straight from Revit thanks to Echelon having uploaded their materials to the Masonry iQ database.”
 For Phase 2, the architect found that Masonry iQ, a time-saving plug-in that automates much of the manual modeling work, helped deliver design flexibility, modeling accuracy, and photo-realistic rendering capabilities.
For Phase 2, the architect found that Masonry iQ, a time-saving plug-in that automates much of the manual modeling work, helped deliver design flexibility, modeling accuracy, and photo-realistic rendering capabilities.
Photo-Realistic Visuals
One challenge for the aquatic center expansion was that the colors on the two additions’ elevations had significantly different wall patterns compared to the existing building.
“Typically, we’d take CAD elevations and try to bring it into Photoshop, but with the Masonry iQ plugin, all of the locally-produced products were available right in the program. We could select the colors and textures and lay out a pattern very easily, then render it out in photo-realistic detail,” Sutton explained.
Sutton was particularly impressed when the plugin caught something that no one realized—a pinkish block color had been selected based on the existing building, but the submittal rendering brought up a brown block. It was discovered that the original plan called for brown block, but had been changed to the pinkish block during the original construction.
 Sutton was also impressed when the plug-in caught an inaccuracy from the original—a pinkish block color had replaced a brown color on the existing building and he was able to spot the change with the software.
Sutton was also impressed when the plug-in caught an inaccuracy from the original—a pinkish block color had replaced a brown color on the existing building and he was able to spot the change with the software.
“Masonry iQ was able to call out that the wrong block was in the existing building plan,” he noted. This was a game-changer for Sutton, who is not only a fan of masonry but often has it widely requested in North Carolina’s Research Triangle.
“We often specify Echelon’s split-face and smooth face block because it works really well for lab and research projects where block is used,” he said. “With the technical expertise of Oldcastle APG’s team and our upgrade to Masonry iQ – which was sponsored by the Echelon team –we’ve unlocked more ability to experiment with masonry and have achieved an even higher level of accuracy in texture and color pattern.”
Choate Interior Construction’s Jim Baker, Assoc. AIA, also worked very closely with Sutton to get a close color match for the two new additions.
Baker was impressed that what Sutton was seeing virtually in Masonry iQ was exactly what his team was seeing in reality on the jobsite. “The process was tricky because the Echelon blocks had three different colors and stripes—with light colors, you might get away with nuances, but a burgundy stripe is another story,” he said. “This also presented a design challenge because the original building was designed by a different firm.”
 With the Masonry IQ plug-in, the architect found the right Echelon products right in the platform and was able to render their colors and textures in photo-realistic detail--and was even able to accurately match a burgundy color accent stripe from the original building.
With the Masonry IQ plug-in, the architect found the right Echelon products right in the platform and was able to render their colors and textures in photo-realistic detail--and was even able to accurately match a burgundy color accent stripe from the original building.
When the Choate team power-washed 11 years of grime from the existing structure, it was apparent they had a winner. “It really had to be an exact match, and they nailed it,” noted Baker.
Improving Estimation and Integration with Other Trades
“The original design was way over budget due to increased parking space requirements and the complex configuration of the two additions,” recalled Baker. “During the renovation, we also contended with the Town of Cary’s stringent building requirements, COVID delays and need to continue with scheduled swim meets. Masonry iQ gave us the flexibility to change things up to accommodate these challenges on the fly.”
With a better software system, Michael created a 3D drawing of more simplified steel configurations and relocated electrical, reducing the scope and helping to stay within budget. “The team was also able to use Masonry iQ to perform a detailed analysis of the design to arrive at a more accurate estimate earlier in the process – all without having to go back to the drawing board multiple times,” said Baker.
For a project with an extremely tight budget, getting the design right in order to avoid in-the-field issues was critical.
Sutton relied on Masonry iQ’s ability to extract unit shapes, materials and quantities directly from the design model to provide a more accurate take-off and materials list for Baker and his team.
This ability to rationalize masonry at the unit level early in the process goes way beyond traditional area or volume estimates for a production order level of material cost, taking out a great deal of uncertainty from the build.
For Baker, meeting the budget challenges and color-matching were essential to bringing the project in on time and with accuracy – and delivering a phenomenal, modernized facility for its 450,000 annual users. “I personally wanted this project to work out well as a former competitive swimmer, and now a volunteer starter for swim meets.”
“These types of projects are the heart and soul of what Masonry iQ was made for,” said Cuneio, who also noted the importance of having a tight, detailed design that’s easy to translate at every stage of the design process.
“It’s gratifying to have an architect realize such significant time savings on the process,” said Cuneio. “Helping Michael improve his ability to play with pattern and shape by delegating the heavy lifting to Masonry iQ is a textbook example of how this tool can transform the world of architectural masonry.”
For Sutton and Baker, the design process, color matching and estimating went smoothly for the Triangle Aquatic Center renovation, and it is now a swimmer’s dream come true for the community.
About the Author
Dave Jackson is Senior Brand Manager, Echelon Masonry, Dry Mix & Hardscapes for Oldcastle APG, a CRH Company. Coming from an ad agency background with a specialization in building products, Dave melds creativity and industry intelligence to help the masonry team remain the premier provider of modern masonry solutions to construction pros, architects and builders across North America.