Modern Housing Of MLK Plaza
Words: Sa Bal
Words: Sa Bal
Photos Courtesy of ©David Sundberg/Esto Photographics, ©Miguel de Guzmán/ImagenSubliminal
The Approach: Taking the First Step to Design a State-of-the-Art Building
The goal of this project was to produce a statement building boasting market-rate style at affordable costs. To achieve this, our firm took the following steps:
The goal of this project was to produce a statement building boasting market-rate style at affordable costs. To achieve this, the team took the following steps:
Creating Inclusive Housing
MLK Plaza has thirteen floors dedicated to providing comfortable and affordable housing to, moderate, low- and very low-income renters alike. The team planned to build apartments with a distinct and compelling exterior alongside beautiful public spaces.
Offering the Best of Both Worlds
MLK Plaza offers comfy apartments, recreation centers, and a community room to diverse-income renters. The architects, designers, and builders combined their ideas and skill sets to design an expansive patio, in-house gym, elegant corridors, and an aesthetic exterior.
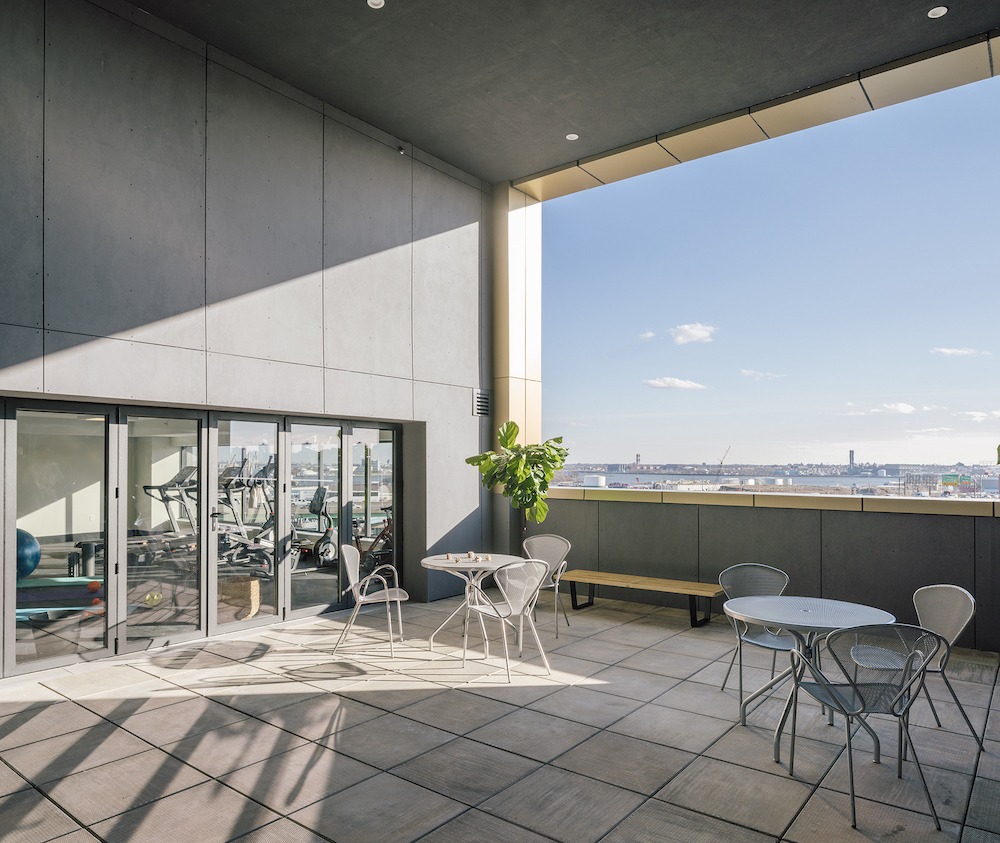
Ensuring Tranquility and Safety
The owner and the architect of MLK Plaza kept the health and wellness of its residents in mind by creating a unique and innovative building design based on the Active Design principles.
Their moves included double-height landings, full-height windows in the stairwell, and an expansive on-site gym to promote a healthy and inclusive living space.
The architects added double-height landings, full-height windows, and an expansive on-site gym to promote a healthy and inclusive living space.
Overcoming Design and Construction Problems to Create Modern Housing
MLK Plaza was designed to offer every renter a safe, healthy, and sustainable environment. But during the construction of this apartment building, the architects, builder and developer ran into several problems.
During excavation, the builders met below-grade rock that was particularly hard and impossible to remove. So, the innovative minds of the architects made quick alterations to the basement level layout, thus successfully reducing excavation challenges.
Moreover, since the developer of MLK Plaza was also the builder, they were able to effectively define costs early on during the project and control the budget throughout the project.
Plus, close coordination with subcontractors mixed with smart building choices preserved the quality of the building while reducing out-of-pocket costs.
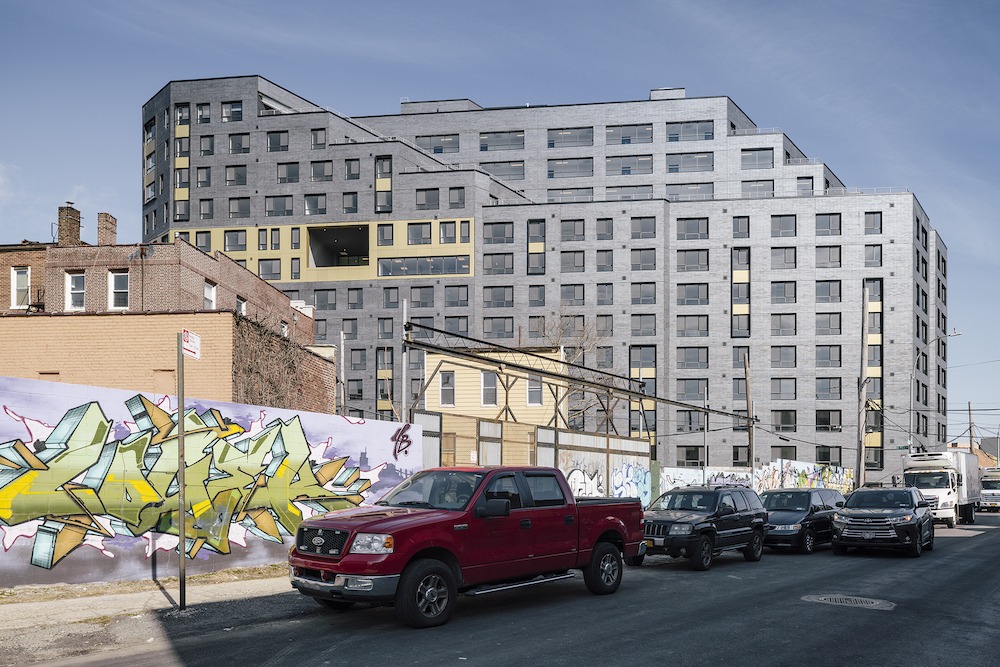
Balancing Contemporary Designs With Affordable Prices
MLK Plaza comprises thirteen compelling floors, each with attractive features and comfortable rooms. The LEED Platinum Bronx building offers access to comfy and luxe housing.
Once you step out of your apartment, residents can visit one of the many recreation and community rooms within the development. For instance, renters can climb the stairs to the seventh floor to work out in the gym or catch fresh air on the adjacent outdoor terrace. Moreover, the fully glazed, double-height lobby and huge windows in the public corridors ensure you can enjoy picturesque views from anywhere within the apartment building.
Since the focus was to create an inclusive apartment community with sustainability and substantial amenity spaces, the architects designed large windows to allow sunlight to flood throughout the development. The expansive and elegant lobby pulls in the warm sunshine throughout the day and gives street-level illumination during nighttime.
Hardwood floors and large windows inside each apartment warm the spaces and ensure access to natural light. In addition, the stairwell includes double-height landings and windows to provide daylight and beautiful neighborhood views—all things that encourage a healthy and happier mind.
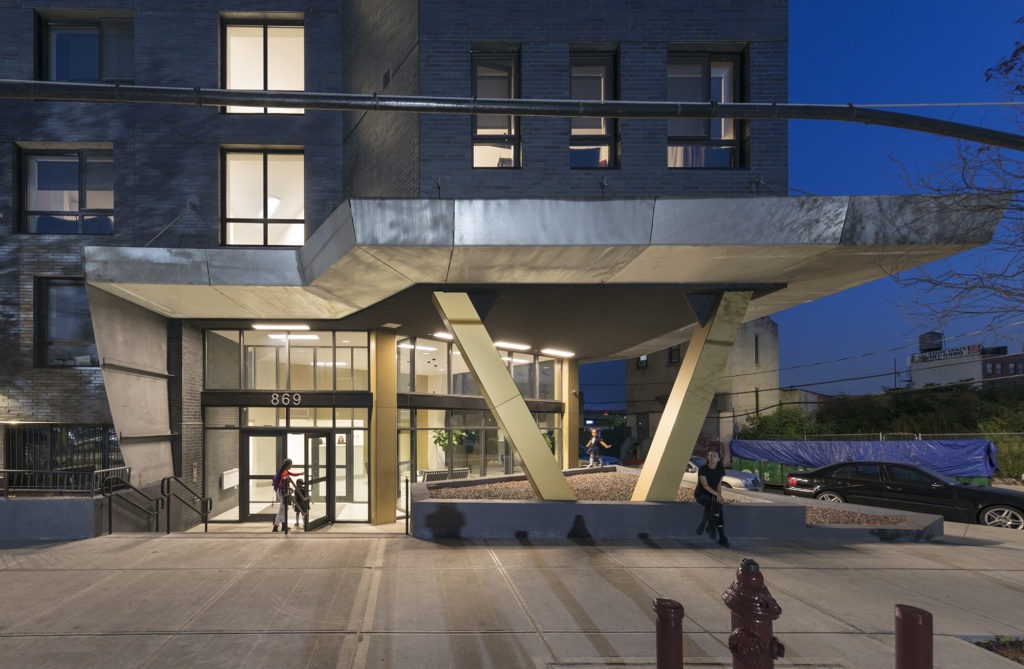
Some building residents have experienced homelessness, poverty, or have been otherwise marginalized. Thus, the exterior and interior design of MLK Plaza focuses on helping residents feel safe and valued. The development encourages safety with bright light and increased eyes on the street at night.
The developer also chose to decorate the lobby wall with a beautiful mural of the building's namesake, by local artists Tats Cru.
The exterior design of this rezoned residential building embraces the industrial identity of the neighborhood by boasting attractive dark gray brick and metal panels. However, the gold color of the building adds a little something to the building's appeal. The spacious patio on the seventh floor also visually aligns with the adjacent six-story building, allowing MLK Plaza to fit within its surroundings. The cutout for the open-air terrace also breaks the block-long façade.
Integrating Revolutionary Technology with Traditional Construction Practices
The design phase of MLK Plaza lasted 10 months, throughout which the architects, consultants, and builders utilized a combination of state-of-the-art and traditional tools.
CityScape provided professional structural consultant services and Johnson & Urban was MEP/FP.
High-quality windows, doors, countertops, cabinetry, and bricks were sourced from the following providers:
- PANTA GROUP INTERNATIONAL INC.
- Emerstone
- Green Forest Cabinetry
- Endicott Manganese Ironspot brick distributed by Belden Tri-State
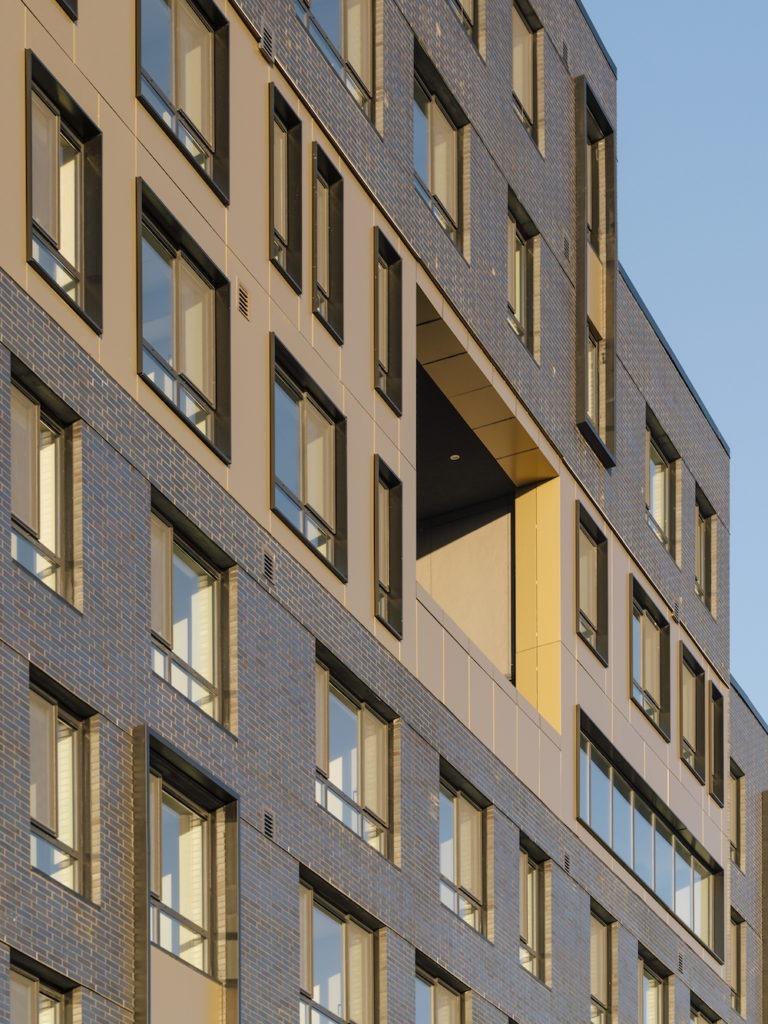
Introducing a New Era of High-Quality Housing with Deep Affordability
The need for affordable housing has increased immensely over the past few decades, especially after the 2008 economic recession. With the changing needs of the American lifestyle, homeowners and renters are struggling side by side to maintain their current homes or find affordable spaces.
One of the first developments to use the City’s Zoning for Quality Affordability regulation, which allowed for a rezoning of the property from manufacturing to residential, MLK Plaza proved a cost-effective development model. It utilized premium alternate materials, replacing expensive resources to meet the demand of structural integrity and functional design aesthetics for innovative and ultramodern architecture.
Since the developer was also the builder, they clearly defined the project budget early on and strived to maintain the construction cost within the set budget. Working closely with the subcontractors and stakeholders, they preserved design quality, completed the project on time, and kept the expenditures low.
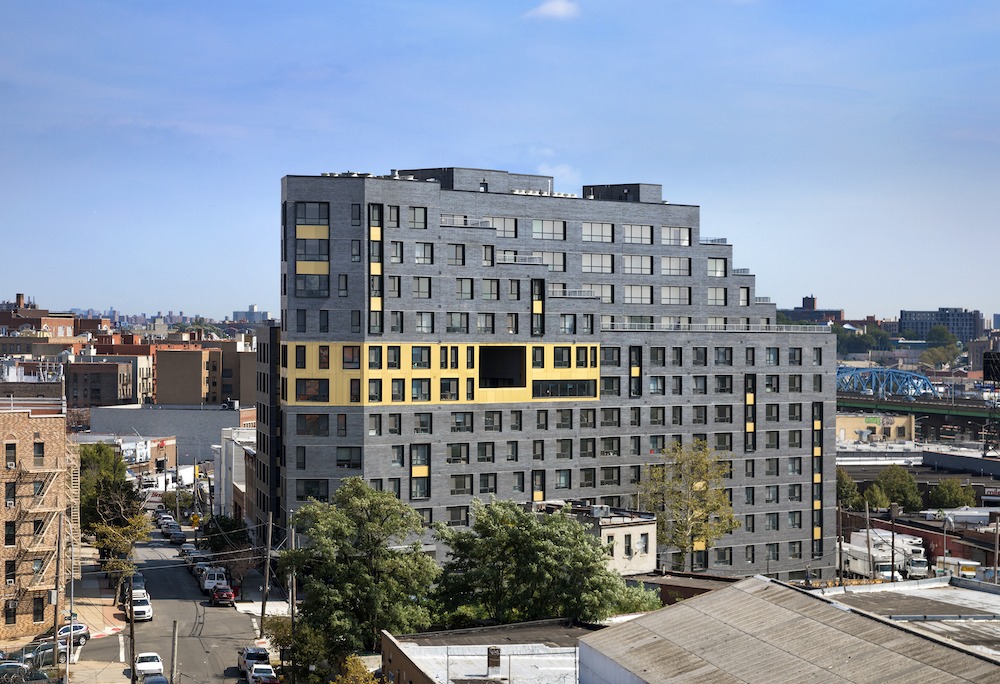
Building Your Visions for a Fantastic Urban Lifestyle
MLK Plaza is designed using Active Design principles to bolster the health and wellness of its residents. With state-of-the-art facilities, modern amenities, and public spaces, this 175,025 sq. ft. building offers a high-standard lifestyle within an affordable housing development. Residents have access to the following:
- Community Rooms
- Gym
- Rear Patio
- Outdoor Terrace
- Public Corridors
The aim was to create a statement building that offered quality of life and bolstered mental health. Incorporating designs that increase exposure to daylight and natural views combined with an on-site gym and social activity spaces contribute to the overall well-being of the residents. Many of its occupants have lived below the poverty line and may have experienced homelessness, but with design intended to show residents that they are valued, MLK plaza offers safety and a sense of belonging.