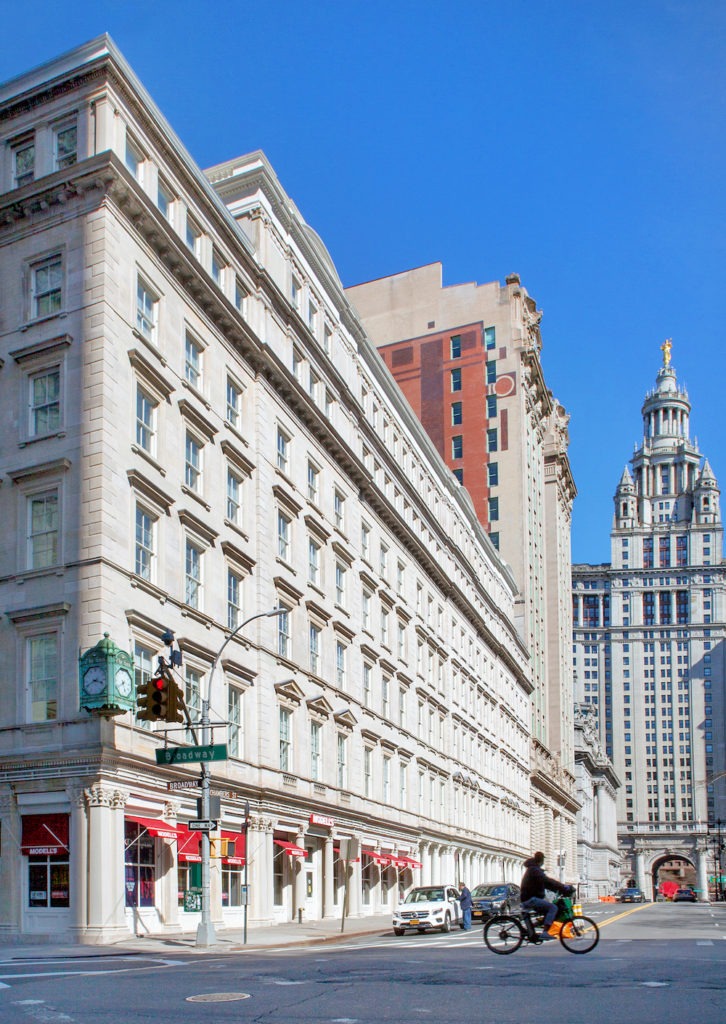280 Broadway in Manhattan Revamped For the Future
Words: Vanessa Salvia
Words: Vanessa Salvia
Photos: Ola Wilk/Wilk Marketing Communications
New York City's Sun Building, also known by its address at 280 Broadway, recently received a $17.5 million restoration of its historic facade. The Sun Building, so-named for The New York Sun newspaper that once claimed it as its headquarters, is a historic 1846 structure. It is New York City’s first department store, the city’s first commercial building designed in the Italianate style, and the first commercial structure in the city to be clad in Tuckahoe marble. Challenges in restoring this landmark building included matching Tuckahoe marble on its facade, along with the sheer size of the building. The restoration, done by Urbahn Architects, the New York City Department of Design and Construction (DDC), the Department of Citywide Administrative Services (DCAS), historic conservator Jablonski Building Conservation, construction manager Jacobs, and contractor Lo Sardo General Contractors won a 2020 Lucy G. Moses Preservation Award from the New York Landmarks Conservancy. The Lucy G. Moses Awards are the New York Landmarks Conservancy’s highest honors for preservation excellence.
According to Natale V. Barranco, AIA, LEED AP, Urbahn’s principal in charge, there were challenges beyond the sheer size of the project. “The phasing had to ensure the project would proceed without interrupting street traffic or operations of the building’s tenants," he says. "In addition, some of the cornices that had to be replaced or replicated weigh 400 pounds each, so significant planning to protect pedestrians was required.”
280 Broadway is a seven-story, 240,000-sq.ft. building located between Chambers and Reade Streets in the Civic Center district of Manhattan. 280 Broadway houses offices of several New York City agencies, including the Department of Buildings, as well as retail stores on the ground floor.
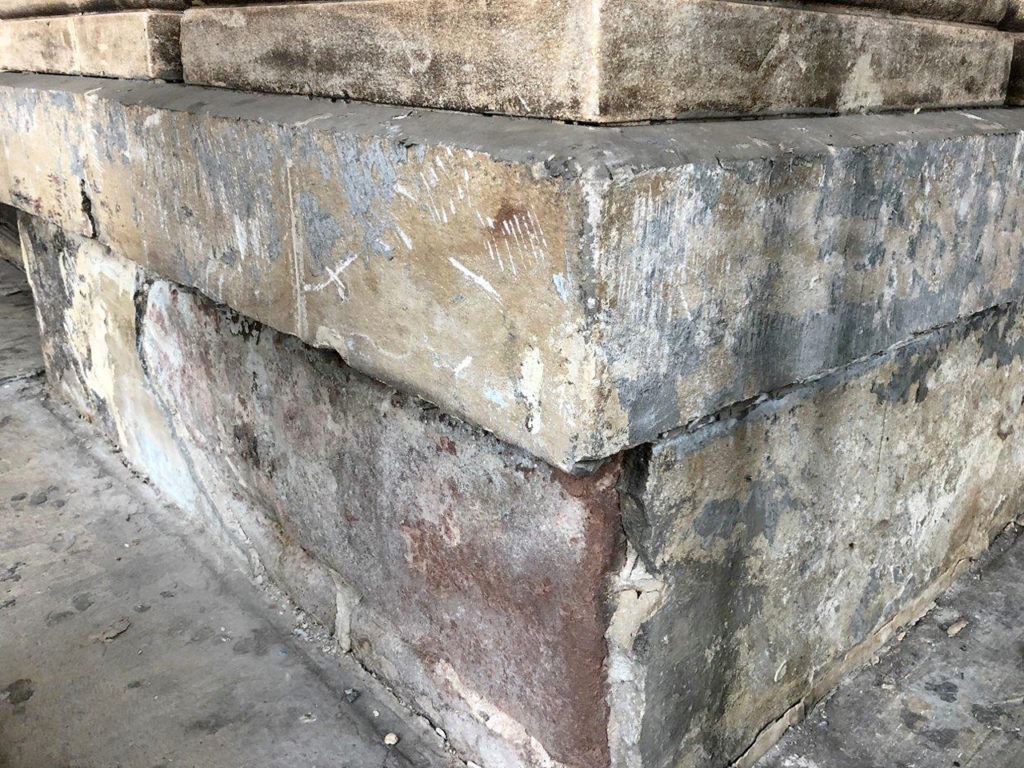
A "sidewalk shed" was erected in 1996 and was never taken down, until now. Sidewalk sheds, which are required to be erected over sidewalks to protect pedestrian walkways, are a common site around older New York City buildings. They are erected during construction or when there's some danger of debris falling off the buildings and landing on any unsuspecting passers-by. In this case, a shed had previously been erected because some of the Tuckahoe marble panels and their anchors had started to deteriorate. The sheds have been a ubiquitous part of the New York City street scene since the 1979 death of a pedestrian who was struck by a chunk that fell off of a building on West 115th Street
A Shining History
The building was built in 1846 by Alexander Turney Stewart, an Irish immigrant, for his own A.T. Stewart Company. Stewart's original business, a small lace, and linens shop was in a wooden building at 283 Broadway, between Church and Reade Streets. Stewart came up with the concept of a department store and purchased the building known as Washington Hall, which was across the street and had been used for many years as a hotel.
Stewart paid $70,000 for the property and set about erecting the city's first commercial building designed in the Italianate style, and the home of his department store and wholesale business, on the site. Originally designed as a five-story building by John B. Snook of Joseph Trench & Company, the building had heavy timber and masonry with a cast-iron structural system on the first floor. Two additional stories were added in 1872. Stewart's edifice quickly gained the moniker "The Marble Palace." At one time, The Evening Post described the never-ending stream of carriages approaching and leaving his building as a vision akin to an unbroken file of angels ascending and descending a marble Jacobs Ladder to the heavens.
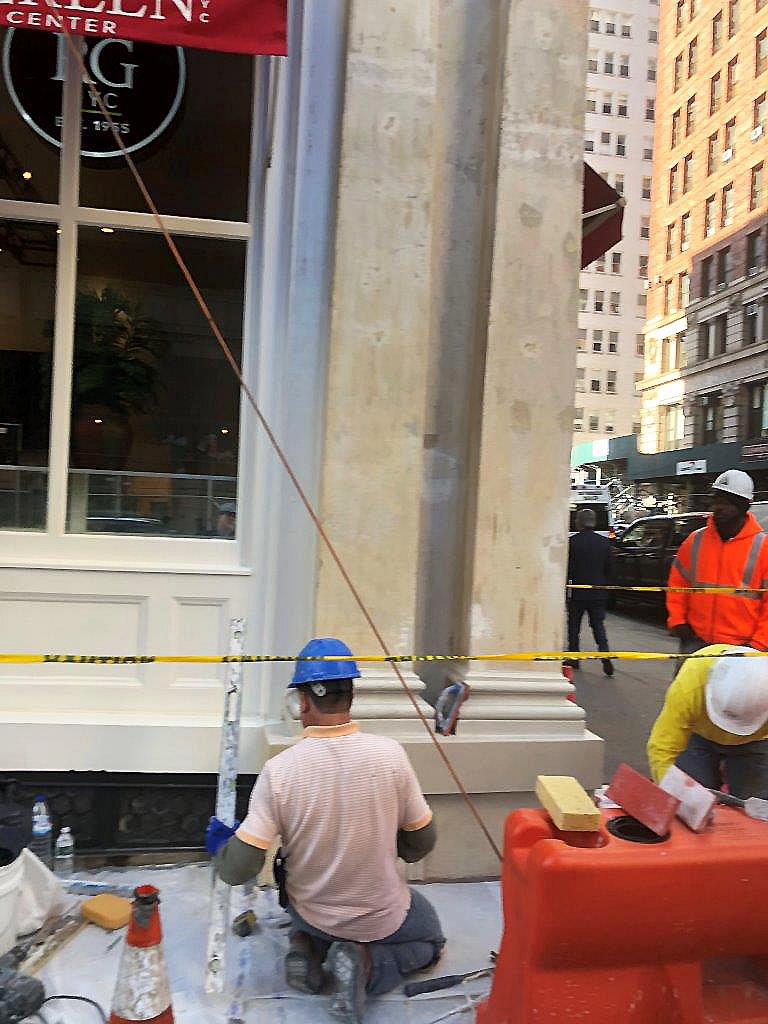
After Stewart's death in 1876, the building was vacated. Some of the tenants moved to the second, even larger building Stewart had built on Broadway between East 9th and 10th streets. 280 Broadway remained vacant until 1884. The building's tenants fluctuated for years, and in the 1890s the city moved several of its departments in. In 1917, Frank A. Munsey, owner of the New York Herald and The Evening Sun, purchased the building.
In 1951, plans commenced to modernize that corner with a 40-story skyscraper, but that never happened. In 1966 the city took possession of the building. It fell into disrepair and was condemned and destined to be demolished, but again, it survived.
More than a hundred years after it was first built, it was designated a national landmark in 1965 and a New York City landmark in 1986. When The Sun newspaper claimed it as headquarters, they installed a clock on the Broadway corner of the building which still stands. From the newspaper’s name and that clock, which said “The Sun… It Shines for All," the building got its nickname as The Sun Building. The property is now owned by New York City and houses governmental offices, with retail tenants on the first floor. It is located across from City Hall Park and occupies a very prominent location in downtown Manhattan.
This project started as a response to the New York City Local Law 11, which is a city mandate that requires inspection of buildings over six stories every five years. The Local Law 11 facade inspection and repair project (now called the Facade Inspection Safety Program or FISP) inspectors recognized extensive deterioration, which required repairs, yet also wanted to save the facade given the building's historic nature. This led to a comprehensive renovation of both the facade and roofs. The goal of the Urbahn team was to renovate the historic facade while observing strict landmark preservation standards.
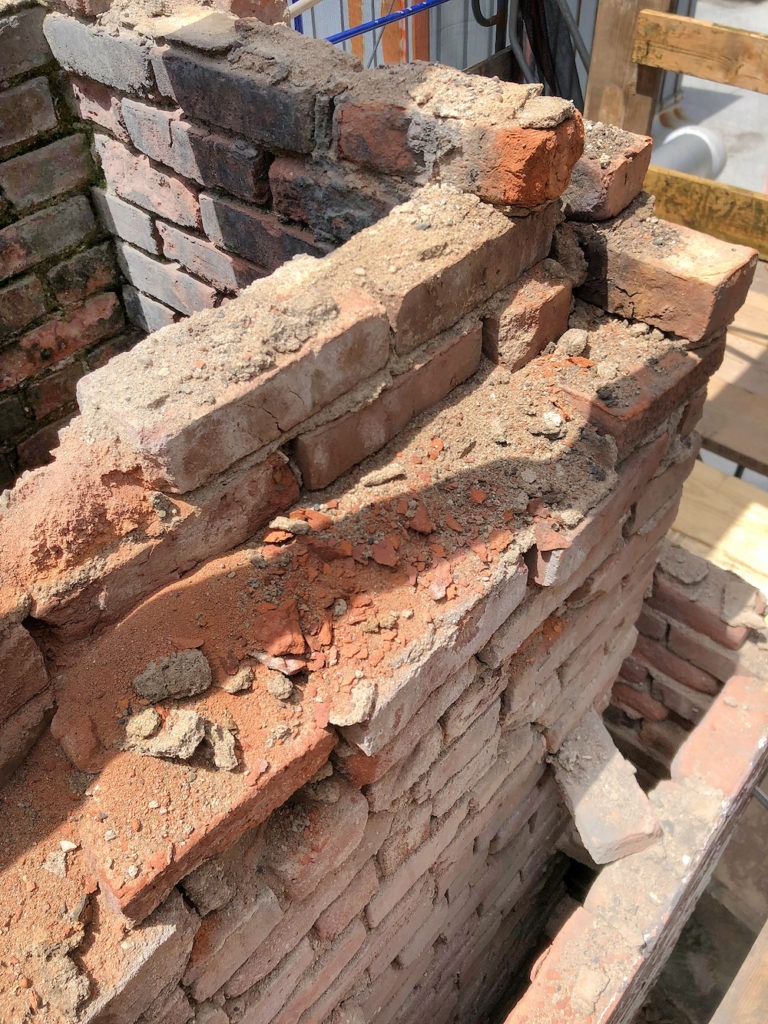
"It was decided that this would be more than a Local Law 11 project and then the objective became bringing it to a state of excellence through restoration worthy of its history," says Barranco.
Construction Challenges
The 55,250-sq. ft. facade extends 200 linear feet along Chambers Street, 225 linear feet along Reade Street, and 151 linear feet along busy Broadway. The facade is 85 feet high. The work was conducted in three phases, moving from the Chambers side to Broadway and then to Reade, that accounted for renovations to the marble facade and its cornices, upgrades to selected skylights, cast iron repairs, repairs and repointing of the brick facade in the courtyard, and repairs to the ornate copper features (dormers, railings, and gutters). Where these couldn't be repaired, they were replicated using the original 19th-century processes. The brick parapets and corbeled brick below the coping stones were also repaired.
"It had a whole lot of marble on its facade," says Antonio Pinto, AIA, Urbahn’s architect on the project. "And the Tuckahoe quarries are no longer open; it's been mined out, but we had to try to find matching marble."
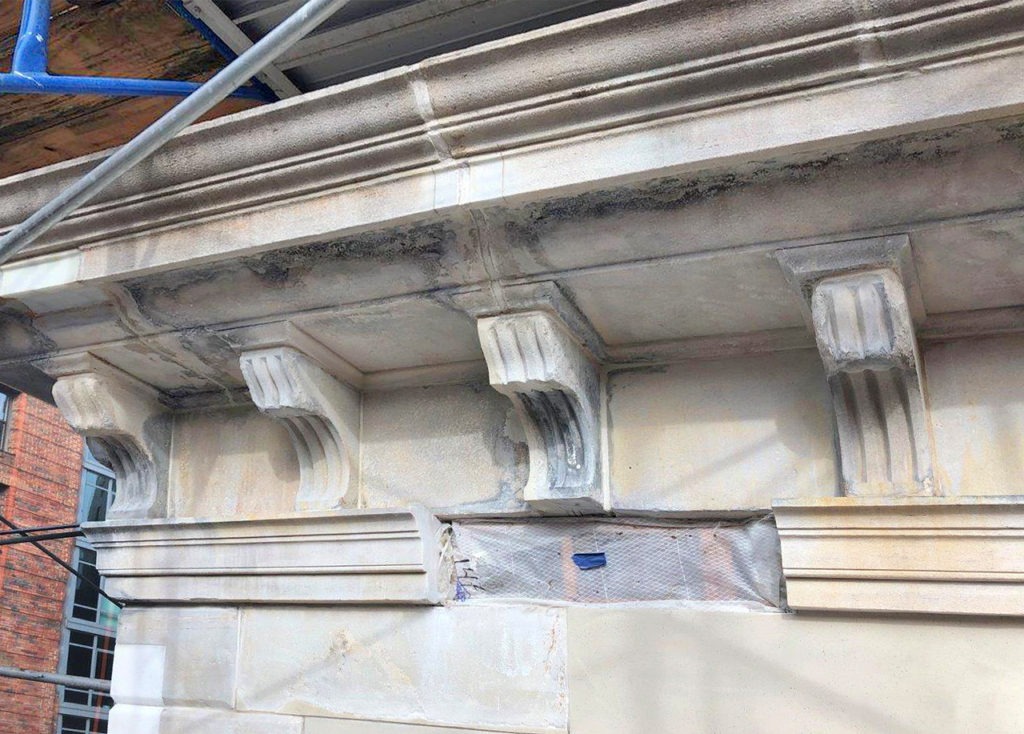
The Jablonski Building Conservation was key in finding the Georgia marble that was used as a replacement. After about 1,000 panels of marble were checked out by using a boom, the team realized the actual veining in the marble was causing it to deteriorate. Each panel is about 18 inches by 3 feet.
As much of the original marble as possible was kept, but when replacements had to be made, the material was hand-selected at the quarry. The team also performed dutchman repairs, which are done on severely cracked marble blocks by cutting out the fault in a stone and then insetting new stone material to match adjacent material as closely as possible.
“During preconstruction and design, Urbahn tested and sampled the facade, which required a review of all marble elements of the entire facade, with the architectural and preservation team members reviewing each piece for material integrity and condition of the anchoring system,” said Pinto. “We were up there on a 125-foot-boom tapping with an acrylic hammer on each stone." The project team also tested over 20 different cleaning solutions to determine the most suitable one for the type of stone installed on the facade.
In total, 440 marble pieces were replaced, including 228 on the Chambers Street side, 98 on Broadway, and 114 on the Reade Street side. Approximately 75% of the replaced pieces were ashlar panels 18x36-inches, 15 percent were window jambs, five percent pilasters, and five percent various sills, bands, and headers. The marble supplier was PolyCor, and Lo Sardo Contracting used its own labor for the masonry repair.
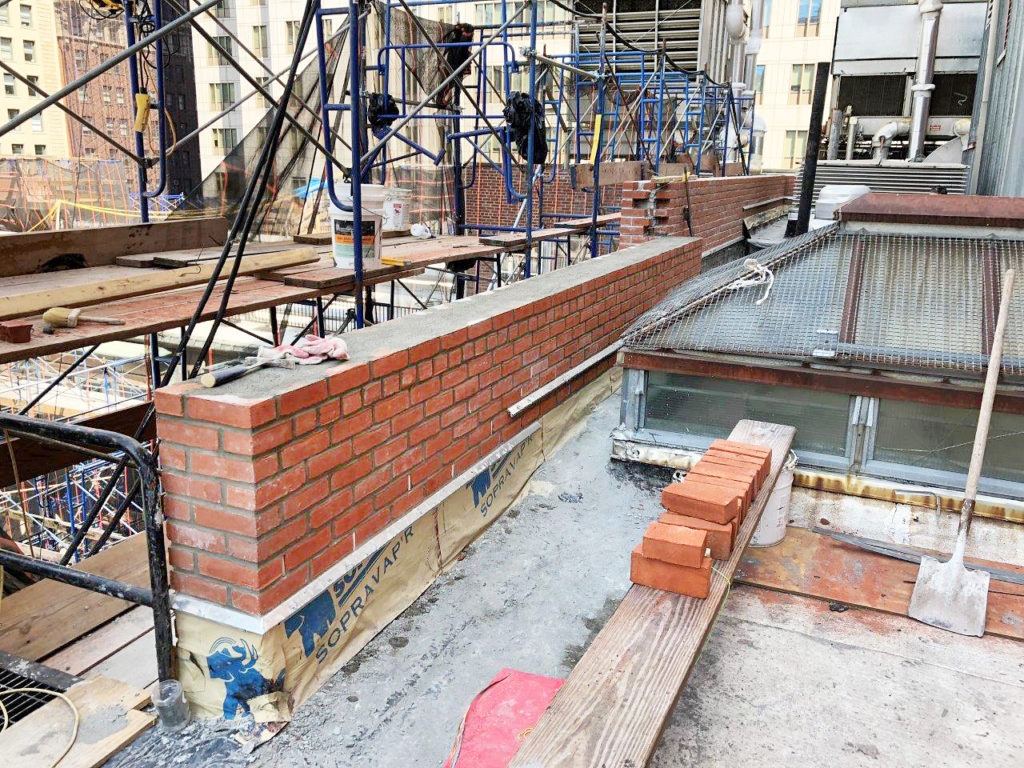
The support structures for the electric clock, which has worked continuously for more than 100 years, turned out to be an interesting aspect of the restoration. The clock’s 100-year old steel support elements, hidden within its ornamental brass enclosure, were deteriorating. The team replaced these structural elements, cleaned the clock, replaced the internal light bulbs, and made localized repairs to some of the ornaments, including the spire.
Obtaining construction approvals and permits in New York City, especially for a historic building renovation, can be fairly complicated because the NYC Landmarks Preservation Commission, the Department of Buildings, and several other agencies have to weigh in, but this project was very well supported by the DOB and the mayor. "The project received the attention a building of this prestige deserves," Barranco says. "The process was not nearly as problematic or complex as you might expect with a historic structure, particularly because the intention was to preserve and restore as opposed to alter and modify."
Barranco says the company was "very honored" to receive the Lucy G. Moses Preservation Award.
"We've done a lot of restoration work and we have received other awards, but this one was truly a great honor," says Barranco. "There was a lot of effort put in by a lot of parties and everybody who participated was deserving of that award."
