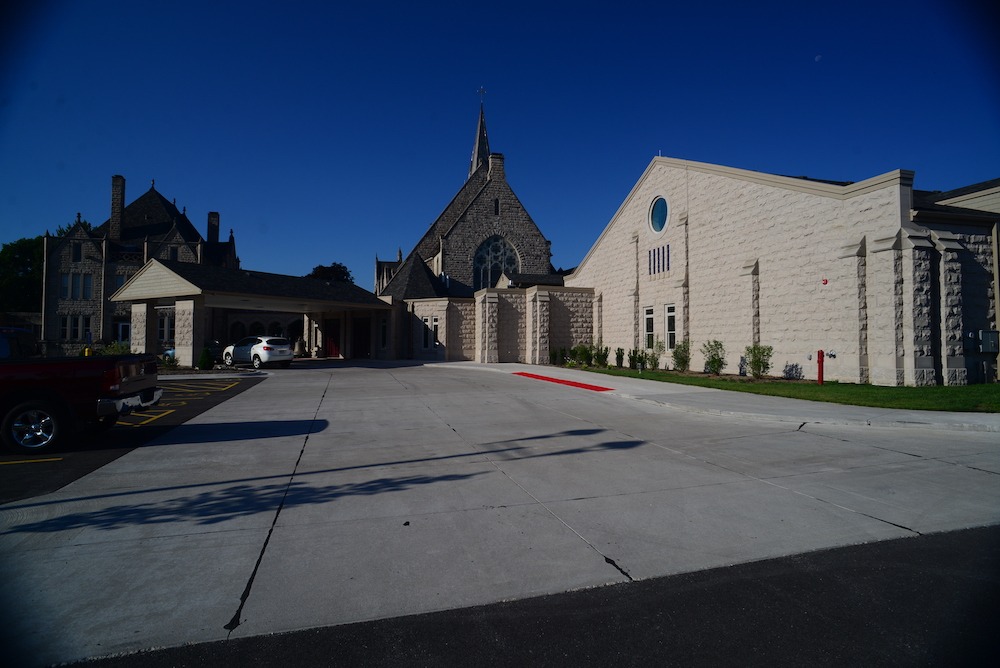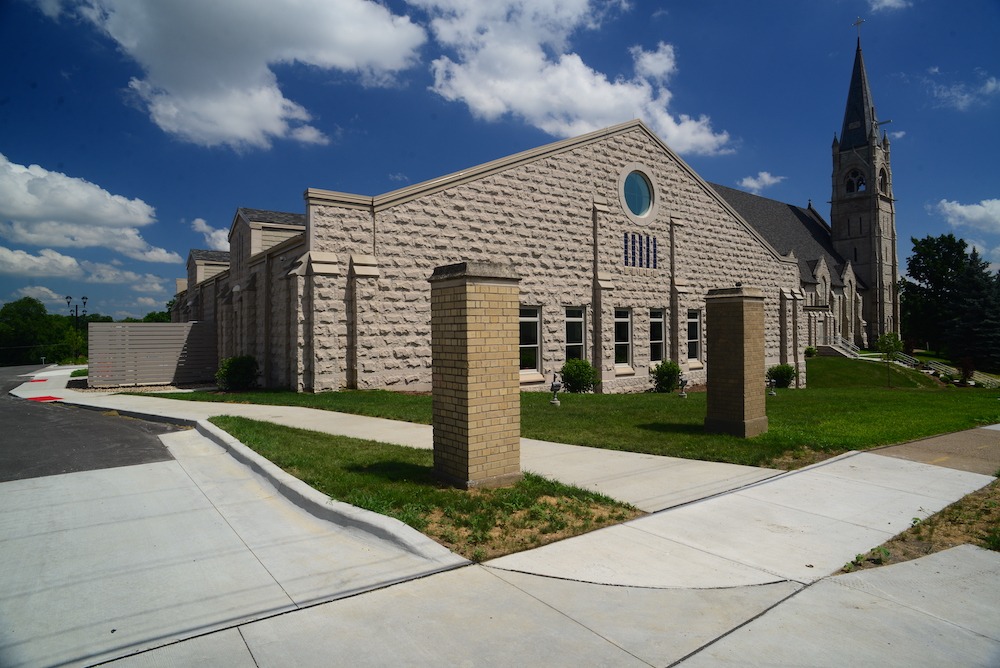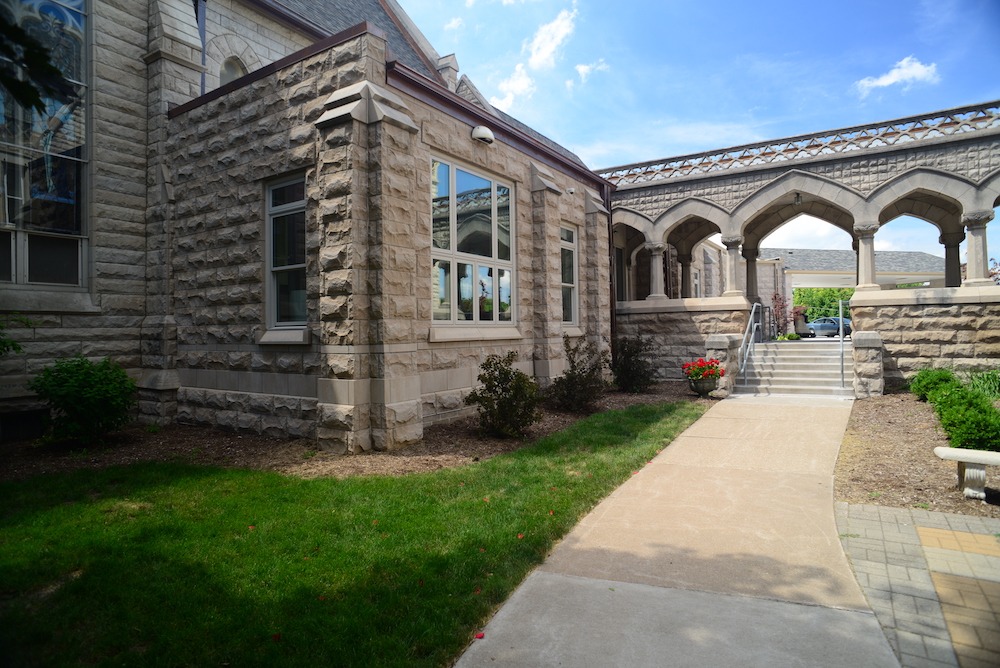Sacred Heart Cathedral
Words: Alan Herrera
Words: Alan Herrera
Photos: Bracke-Hayes-Miller-Mahon Architects, LLP, Seedorff Masonry Inc.
When a family outgrows their home, sometimes the best decision is to move into a new one. Families within congregations are a different story. Many parishes are based on physical locations that are rich in history and beauty. The patrons of Sacred Heart Cathedral in Davenport, IA are close like family, but they cannot pick up and go to a new worshipping location. The project was only meant to be a fixer-upper, and in the cathedral’s case, it has been one since 1856.
As the congregation grew over the years, the parish also grew a dire need for larger gathering spaces. The original diocesan hall worked well for a while but could no longer comfortably fit the growing parish for its countless events, weddings, masses, and funerals. It desperately needed a larger space in which to gather and meet. The church also needed additional restrooms and ADA handicap accessibility. These growing needs led to the addition of the new Diocesan Hall in 2016.
Timeless. That was the goal of the design, according to Bishop Stika.
Throughout all its renovations, the Sacred Heart Cathedral can still proudly claim that it has retained its original goal of remaining timeless thanks to substantial, charitable donations and the hard work from countless contractors and masons. “Step by step, things are changing,” Father Adam said about renovation plans.

Originally, the Sacred Heart Cathedral was completed in 1956. Its grandeur and beauty attracted church-going families by droves. In no time at all, its space became too small for the growing congregation. A generous $1 million donation from devoted parishioner Patricia and I. Weir Sears jump-started the necessary upgrades, from expanding the main worship space of 7,500 sq. ft. to a new hall of 20,000. The old space would become a fellowship hall. The cathedral’s east side was made handicap accessible in 2013.
Sacred Heart’s Diocese’s “Home Campaign” funds all its renovations that came to a whopping total of $5,964,900. Below is the breakdown:
- Gathering space, hall, kitchen, restrooms: $2,951,900
- Lower-level classrooms: $2,712,800
- Porte-cochere: $58,900
- Renovations to cathedral: $241,300

Time for a new addition
John Blow, Project Manager with Seedorff Masonry, Inc. (SMI), walks us through getting awarded the most recent contract and the initial plans. Up-front collaboration with the design team at Bracke-Hayes-Miller-Mahon Architects was crucial to determine the materials that would be used. These were largely important because of the prior renovations – the new addition needed to blend well with both the original building and the addition, which was built 20 years earlier.
“The final material selections included a Canadian-based cast stone supplier to match the most recent building addition on a portion of the East elevation along with a Kansas City-based supplier for the remainder of the addition to match the original 1890 building,” explains Blow. “The transition between the two cast stone types was accommodated by an inside corner of the large covered entrance.”
The first step in the building plan was to excavate the basement level and set a sturdy foundation. The parish held a groundbreaking ceremony on September 11, 2016, to celebrate the start of the project. Bishop Amos stated, “The work we are beginning today should enliven our faith and make us grateful.”
Following several other prayers and rainy spring weather, which caused countless delays, the work was finally underway. “Once excavation was complete, foundation walls were poured, which then allowed SMI to begin our site install with the CMU elevator shafts and stairwells,” says Blow. “After the load-bearing walls were up, SMI crews were able to work on interior CMU partition walls while the roof was being installed by another trade.”

They opted to self-perform the air barrier to avoid schedule delays and maintain quality control throughout the exterior envelope of the building. After it was installed, crews moved on to the cast stone veneer, followed by pilaster detailing – which were a critical design feature to match the original building.
SMI submitted an option to use expansion joints at each pilaster location so that one crew could install the main portion of the wall to complete the enclosure, while a second crew followed with the building of the pilasters. The size of the cast stone units allowed them to be their own structural element set in place on a mortar bed by two bricklayers. Traditional concave joint tooling was used.
Finally, SMI performed restoration work on the as-built construction including tuckpointing and cleaning parts of the original building that were transitioned to interior walls within the addition. Sacred Heart wanted to keep these original walls intact to remind occupants of their history.
Challenges and solutions
Material selection was crucial to maintain the timeless appearance of the site and to visually blend old and new materials. According to Blow, the material selection process was a priority early in the project for the architect. The project consisted of 12,800 sq. ft. of 24” long x 12” high cast stone veneer units, limestone caps and sills, and 20,000 8” to 12” concrete masonry units.
After selecting the correct materials, the harder work began. Like in many professions, the work does not come without challenges. SMI’s first challenge was the weather during excavation, which delayed setting the foundation. A portion of the install also took place during winter, which required heated shelters and other cold-weather considerations. Following the long winter, a rainy spring also provided challenged and slowed work. But when the weather finally evened out, real progress ensued.
The second challenge was scheduling. Some tasks conflicted with one another, while others needed to be done concurrently. When it was time to sequence the architectural detail using pilasters, the SMI team looked for install efficiencies. “Plans called for pilasters to be built concurrently with the balance of the wall plane,” explains Blow. “However, this interrupted the rhythm of the standard wall installation as well as scaffold limitations.” SMI's solution was to add expansion joints at each pilaster location to expedite install and have multiple crews working at once.
The final challenge was working around regularly scheduled events as the buildings needed to remain functional. Masses and other events would continue through the renovations. One parishioner joked saying she’d be busier dusting throughout it all but knew it would be worth it.
The masonry portion of the project lasted 9 months, from January 2017 to September 2017, and received the 2018 Masonry Detailing Award from the Masonry Institute of Iowa.