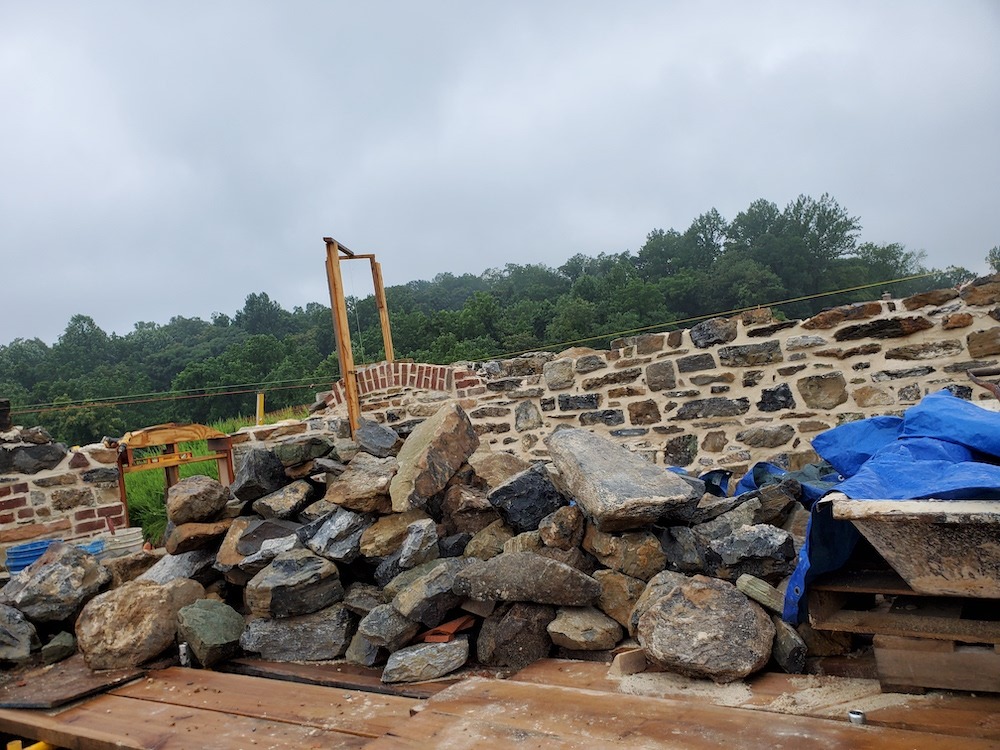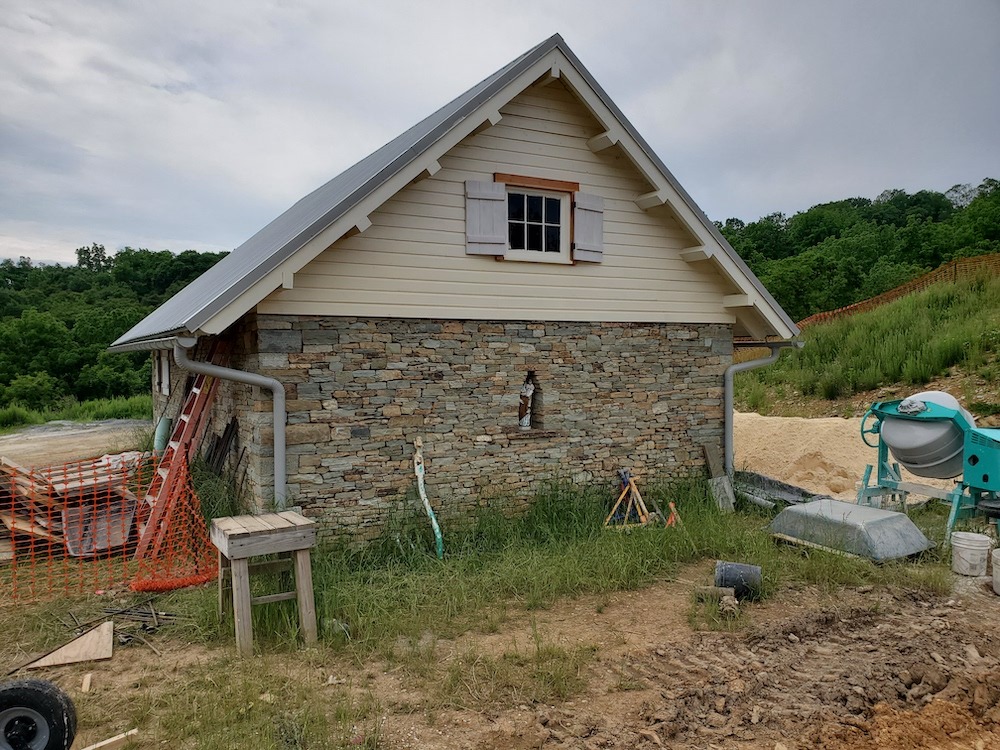Masonry Stands the Test of Time: The Carmel of Jesus, Mary, and Joseph
Words: Alan Herrera
Words: Alan Herrera
Photos: Joe Bonifate
When Joe Bonifate, President of Operations at Arch Masonry & Restoration, and his wife, Mindy, attended an event in 2018 at St. Paul’s Cathedral in Pittsburgh, he looked at the beautiful masonry structure with both awe and lament. Mindy asked her husband what was wrong.
“I’ll never get to build anything like this,” said Joe. Like any good partner, Mindy comforted Joe and said to not be so sure. Joe explained his reasoning: “If this building were built today, it would be made of steel and all the stone columns would be hollow pieces wrapping around and concealing the steel. The walls would most likely be a steel frame or at best a CMU. Either way, the stonework would only be a façade.”
By coincidence or divine intervention, Joe receives a special call the following week. Mother Therese of the Carmel of Jesus, Mary, & Joseph in Fairfield, Pennsylvania, is looking for contractors to build a new monastery. The monastery should only use materials and methods that have proven to last the test of time. “The contractors can use modern tools, just no ‘glue, and screws’,” Mother Therese tells Joe. “[A] façade goes against [our] spirituality, you should not try to look like something that you are not. If it looks like a stone wall, then it should be a stone wall.”
Each contractor the Carmelite nuns had spoken to wanted to construct with steel frames and stone veneers, so naturally, Mother Therese expected Joe to offer a similar proposal, or to hang up on her. “I’m not so sure which one of us is more surprised about how that call went,” laughs Joe.
Later that evening, Mindy says to Joe, “See, I told you to be careful about what you pray for in Church.” Joe and his company, Arch Masonry & Restoration, spent a year consulting and budgeting for the massive project. They were hired as general contractors due to the project needing full-time supervision.

“The monastery plans show 12 buildings,” says Joe. “Two buildings are complete, the third will be complete this year, and the ground has been broken on the fourth. There are also site walls and exterior stone walkways and steps that are to be constructed… Excluding the chimney and the Chapel, [the] largest building, there are approximately 42,000 cubic feet of structural masonry walls to be built.”
The project is New Construction using structural masonry. As per the nuns’ spiritual request, the only materials being used are stone, brick, and lime mortar. Joe continues to explain the masonry side of things: “The footers on all but two buildings are to be stone slabs. The two buildings that must have concrete footers are resting both on dirt and rock, therefore the engineer is requiring concrete to be used. The buildings that are either completely on rock or completely on dirt may have a footer made up of stone slabs 1’ thick and 4’ wide.”
To ensure construction remains smooth and constant, it was more important to choose resource availability over brick and mortar matching. “Careful consideration was taken when selecting suppliers [for brick and mortar],” says Joe. “Because construction is expected to last well over a decade, the longevity of the stone quarry selected was a priority. Size of quarry and available materials as well as ownership succession was considered.”
“In addition to the structural elements,” continues Joe, “All buildings are being heated by masonry heaters. There are also several fireplaces and brick ovens for baking and heating water. All the ground level floors are also being made from brick and stone pavers over compacted gravel and sand.”
When asked about the challenges a project this size creates, Joe has a lot to share. The biggest challenge is communication, and how it impacts project management.
“The client does not have a phone or email. Communication comes through [the nuns’] caretaker and our site supervisor,” says Joe. “The site supervisor meets with the Mothers once a week and they phone me as needed. The Mothers schedule a face to face meeting in the speak room once a month. Not being able to send a quick email or text has forced us to plan the coming weeks ahead more accurately and have a structured meeting with a written agenda every month.”

The second challenge is not overly disturbing the nuns’ lifestyle.
Mother Stella Marie of Jesus, Mother Therese of Merciful Love, and her eight sisters (a total of 10 cloistered nuns) currently live on the premises during construction. They decided to do so to help move the project forward where they could, and do have proper oversight.
“Cloistered nuns live a contemplative life rather than an active life,” explains Joe. “[They] are cut off from the outside world and do not typically leave the monastery. They live a life of prayer, which is their great contribution to the world … In this monastery, they have gardens, orchards, and animals. So, when the sisters are not in the Chapel, they are working to sustain themselves. They have no electricity, plumbing, or modern conveniences. This is part of their spiritual life which is that of humility and distancing oneself from the comforts of modern life.”
In order not to disturb the nuns, all workers remain respectful and maneuver materials, equipment, and deliveries while maintaining their privacy. Additionally, so the nuns do not stare at fields of dirt the entirety of the project, the workers grow grass and perform other site developments.
The third challenge is finding subcontractors who can meet the project’s needs.
“Contractors that typically work on projects this size do not commonly use older methods and materials and therefore have little to no interest in the project,” explains Joe. “[Conversely], contractors that typically use traditional building materials tend to be restoration or small custom builders and have little to no interest working on a project this size.”

The final challenge is a lack of funding.
“Some of the items such as the timber framing (floors and roof) and exterior doors and windows (all mortise and tenon joinery) have extensive lead times and the money for all these items need to be allocated oftentimes several months to a year in advance of needing the material on-site,” says Joe. “The funding issue also impacts decisions regarding equipment purchase versus rent.”
Joe estimates that if the funding for the entire project were available, the monastery could be complete in 15 years. While that seems like a long time, 15 years is nothing compared to the 1,000 years the construction will stand when it is finally complete. The nuns of the Carmel of Jesus, Mary & Joseph will have a beautiful land to live within that compliments their devotion to their spirituality for years and years to come.
Be sure to check out the progression and this project on Building a Carmelite Monastery!